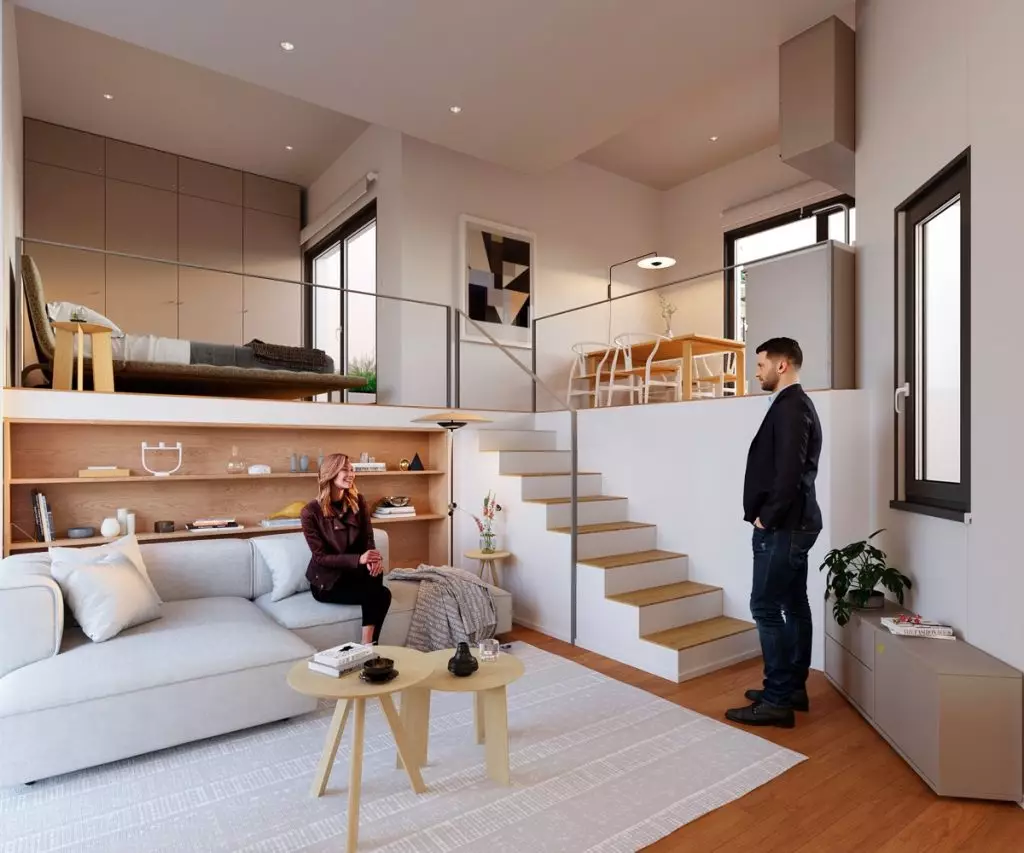As more and more people embrace minimalism and downsizing, tiny homes have become increasingly popular. But living in a small space doesn’t mean you have to sacrifice style and comfort. With the right interior design, tiny homes can be just as functional and aesthetically pleasing as larger homes. In this article, we’ll share some tips and tricks for interior design in tiny homes.
Maximizing Space with Multi-functional Furniture
One of the biggest challenges of living in a tiny home is making the most of the limited space available. One of the best ways to achieve this is by investing in multi-functional furniture. For example, a sofa bed can serve as both a comfortable seating area during the day and a cozy sleeping space at night. A storage ottoman can provide a place to rest your feet while also offering additional storage space for blankets or books. A fold-down dining table can be easily tucked away when not in use, freeing up valuable floor space.
Using Light Colors to Create the Illusion of Space
When it comes to color schemes for tiny homes, light and neutral colors are your best bet. Dark colors can make a small space feel even smaller, while light colors can create the illusion of more space. White or light-colored walls, floors, and ceilings can reflect natural light and make a room feel bright and airy. Pastel shades of blue, green, or pink can add a pop of color without overwhelming the space.
Maximizing Natural Light
Natural light is a precious resource in tiny homes, and it’s important to make the most of it. Avoid heavy curtains or window treatments that block out light. Instead, opt for sheer curtains or blinds that can be easily opened and closed as needed. Mirrors can also help to reflect natural light and make a room feel brighter and more spacious.
Vertical Space is Your Friend
In a tiny home, vertical space is just as important as horizontal space. Use shelves, cabinets, and other storage solutions that take advantage of the height of the room. Hanging plants, artwork, or other decorations from the ceiling can also add visual interest without taking up valuable floor space.
Incorporating Natural Elements
Bringing natural elements into your tiny home can create a calming and relaxing atmosphere. Plants can help to purify the air and add a touch of greenery to the space. Natural wood accents, such as a wooden countertop or flooring, can add warmth and texture. Stone or brick accents can add an interesting visual element and a touch of rustic charm.
Creating Zones in Open-Concept Spaces
Many tiny homes have open-concept layouts, which can be both a blessing and a curse. While open spaces can make a home feel larger, they can also be challenging to decorate. To create zones in an open-concept space, consider using rugs, curtains, or furniture to delineate different areas. For example, a rug can define a living area, while a bookshelf or storage unit can separate the living area from the sleeping area.
In conclusion, designing a tiny home that is both functional and stylish requires some creative thinking and planning. By maximizing space with multi-functional furniture, using light colors to create the illusion of space, maximizing natural light, using vertical space effectively, incorporating natural elements, and creating zones in open-concept spaces, you can transform your tiny home into a cozy and inviting space that reflects your personal style. With these tips and tricks, you can create a small space with big style!




