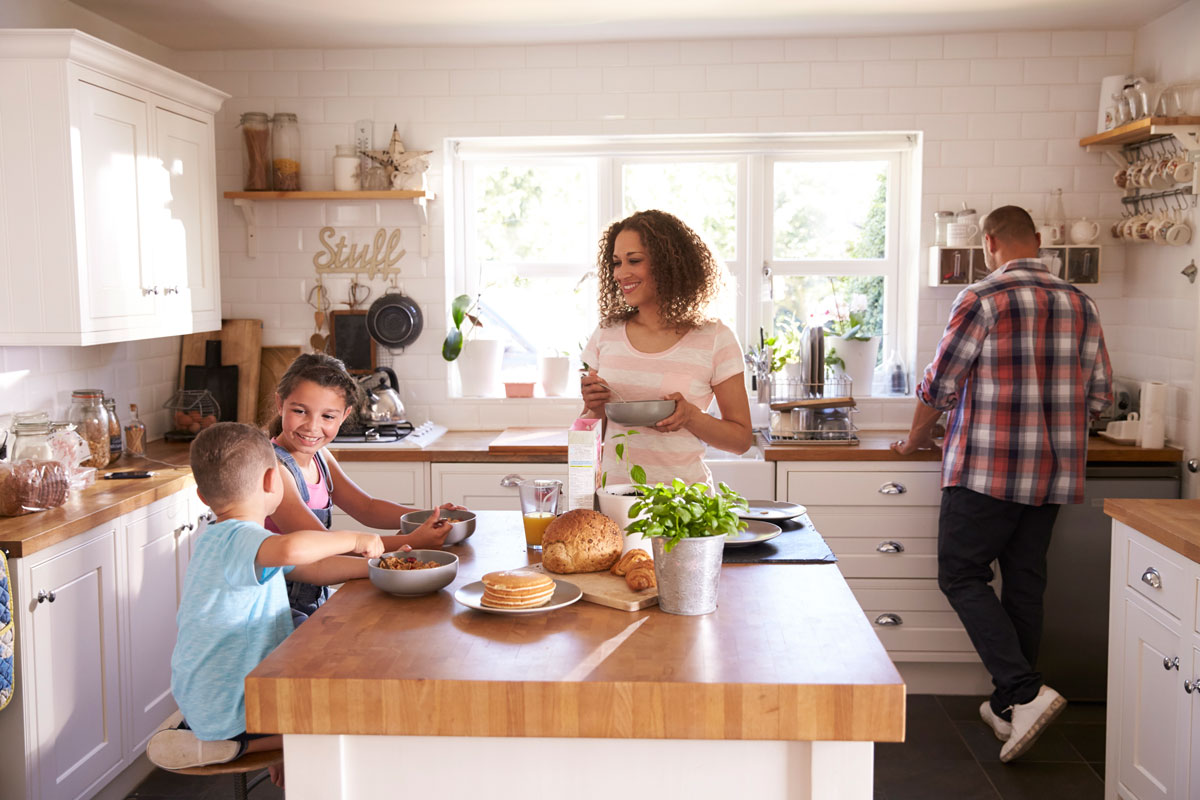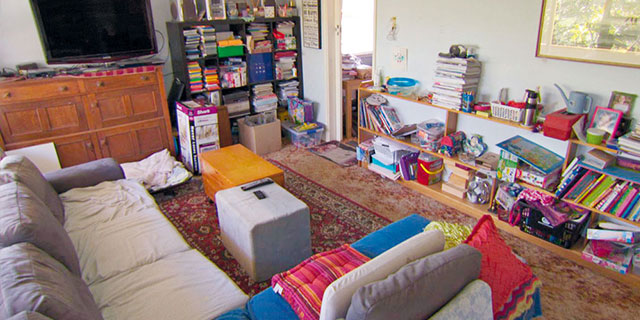Designing the perfect kitchen layout for your renovation is crucial, as it can impact the functionality, the flow, and the aesthetics of the space. The layout refers to the arrangement of the appliances, the cabinets, and the countertops in the kitchen, and can be customized to suit your needs, your style, and your budget.
Designing a kitchen renovation involves creating a layout that is functional, efficient, and aesthetically pleasing. To design the perfect kitchen layout, you should consider your workflow, your needs, and your style, and explore different layout options. You should also plan for appliances and storage, and create a visual plan to help you visualize the final result. A well-designed kitchen layout can make your kitchen a more enjoyable and efficient place to be, and can increase the value and the appeal of your home. By considering your needs, your budget, and your long-term plans, you can design a kitchen renovation that meets your needs and reflects your personality.
Here are some tips for designing the perfect kitchen layout for your renovation:
- Consider your workflow: The first step in designing a kitchen layout is to consider your workflow, or the way you use the kitchen. This includes tasks such as cooking, cleaning, and entertaining, as well as the frequency and the duration of these tasks. You should also consider the layout of your current kitchen, and identify any problems or challenges you face.
- Determine your needs: Once you have a clear idea of your workflow, you can start determining your needs and priorities. This might include the type and size of appliances you need, the amount of storage and counter space you require, and the number of people who will be using the kitchen. You should also consider your budget, your style, and your long-term plans for the space.
- Explore layout options: There are several common kitchen layout options to choose from, such as the single wall, the galley, the L-shape, and the U-shape. Each of these layouts has its own advantages and disadvantages, and is suited to different needs and preferences. You can explore different layout options and visualize them using online tools or kitchen design software, or by working with a designer or a contractor.
- Plan for appliances and storage: Once you have chosen a layout, you can start planning for appliances and storage. This includes deciding on the location of your stove, your sink, and your fridge, as well as the type and size of cabinets and drawers you will need. You should also consider the placement of electrical outlets, plumbing, and ventilation systems, and ensure that they meet safety and code requirements.
- Create a visual plan: To help you visualize your kitchen layout, you can create a visual plan using a scale drawing, a 3D model, or a mood board. This can help you see how your layout will look in terms of proportion, balance, and aesthetics, and make any necessary adjustments. You should also consider the lighting, the flooring, and the finishes, and how they will contribute to the overall look and feel of the space.
By following these tips, you can design a kitchen layout that is functional, efficient, and aesthetically pleasing. A well-designed kitchen layout can make your kitchen a more enjoyable and efficient place to be, and can increase the value and the appeal of your home. Whether you want a modern and sleek kitchen or a cozy and traditional one, a well-planned layout is the foundation for a successful kitchen renovation.




